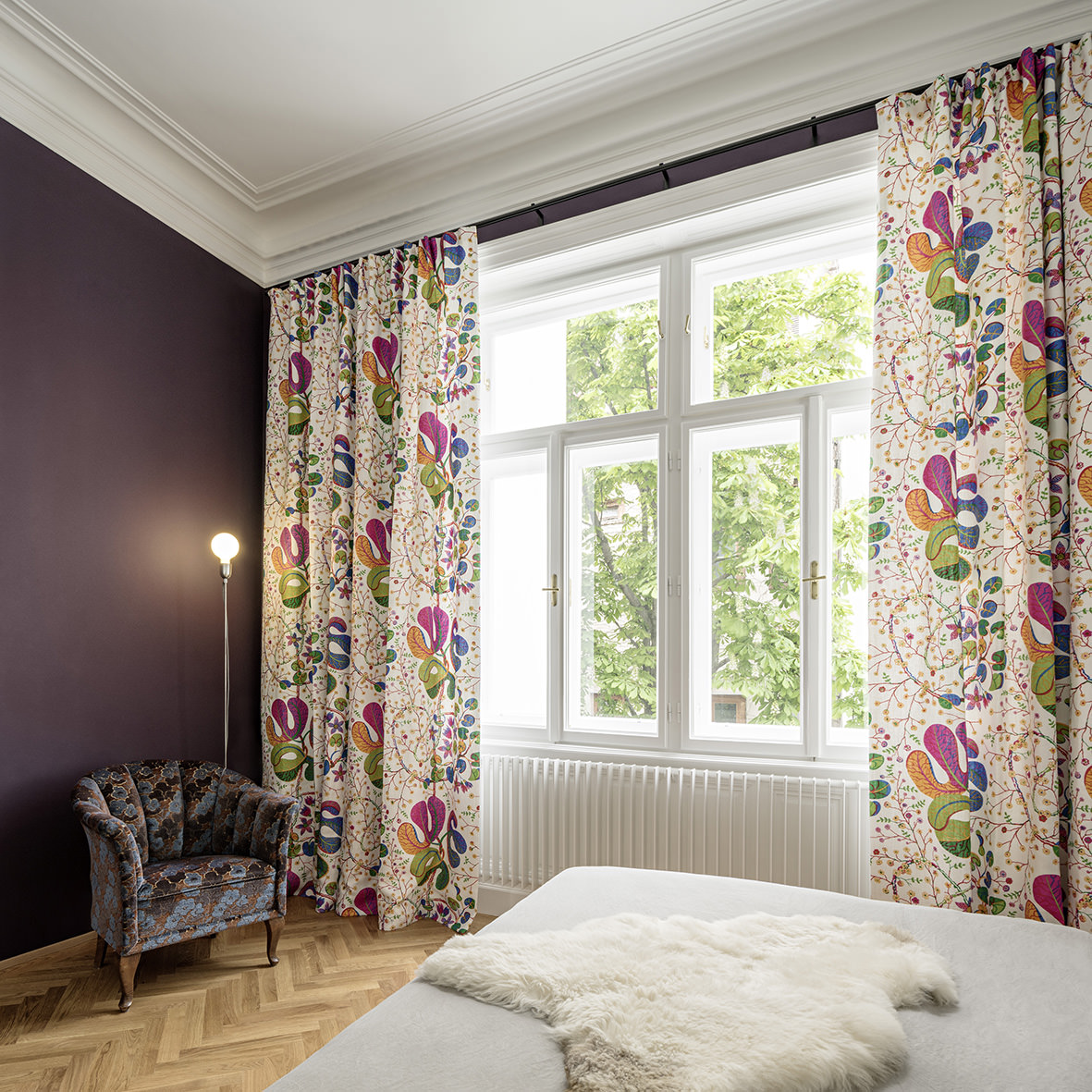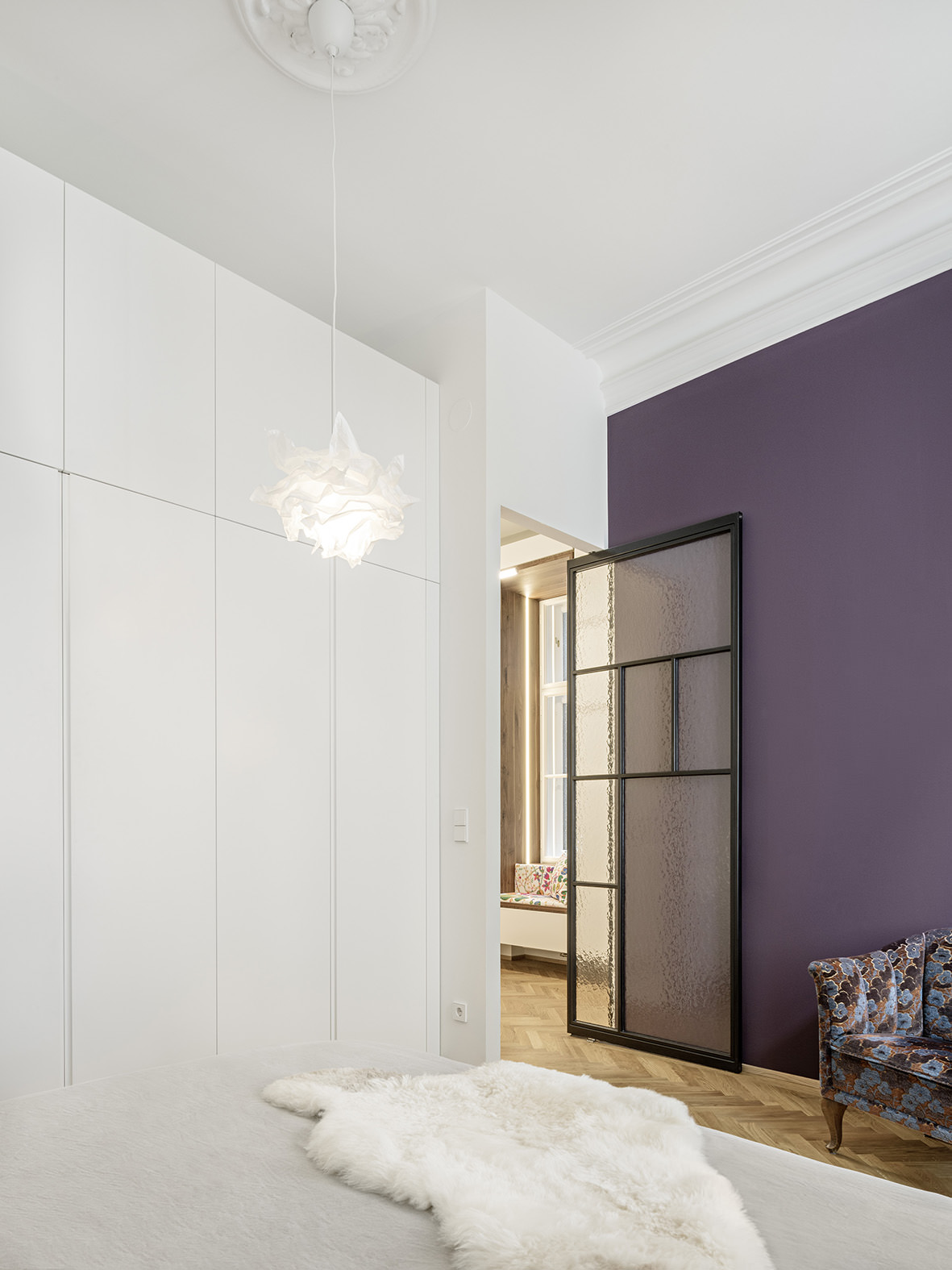In a residential building designed around 1907 by architect Richard Esriel in Vienna’s ninth district, an apartment was renovated with care.
The entrance hall is furnished with a carpenter’s cupboard that also accommodates a courtyard window with a seating niche – opposite, the bathroom and toilet are discreetly accessed via a reinterpretation of a concealed door.
To counteract the narrow-complicated geometry of the court cabinet and to place the private rooms further into the courtyard, the anteroom was extended. From there, a pivot-wing door, as a new counterpart to the historic wooden doors, leads on the one hand into the study, which is hung with curcuma-colored fabrics, and on the other hand into the bedroom – here the Teheran curtain fabric by Josef Frank enters into a dialogue with the chestnut tree in the courtyard.


All the stylistic features of the late Wilhelminian period, such as high ceilings, oak herringbone, double doors and wooden box windows, were preserved or replaced in keeping with the times.

After entering this room, there is a dining table and kitchen to the right in the alleyway room; a swivel element invites you to the cooking area.
The room leading to the balcony bay has been transformed into a living room, while the double-winged connection to the kitchen and an added fireplace enhance the living space.





The use of base concrete for the walls and floor enables a consistent design and creates a soft atmosphere.
The shower is minimally separated from the rest of the room by two glass walls, without taking away from its size.



Floorplan

client:
private
address:
1090 Vienna
completion:
2022
size:
120 m²
project team:
Susanne Veit-Aschenbrenner,
Tobias Schedel
statics:
ghp gmeinerhaferl&partner zt gmbh
pictures:
© Hertha Hurnaus