Embedded in a swaying sea of grass, the extension lies across the axially symmetrical and historically protected master woodworking building from 1923. A shimmering light-colored latch that seems to float above a receding concrete base. The building derives its dimensions from the existing structure and interprets the contemporary stylistic elements – pinnacle and pointed arch – in its rhythmic façade.
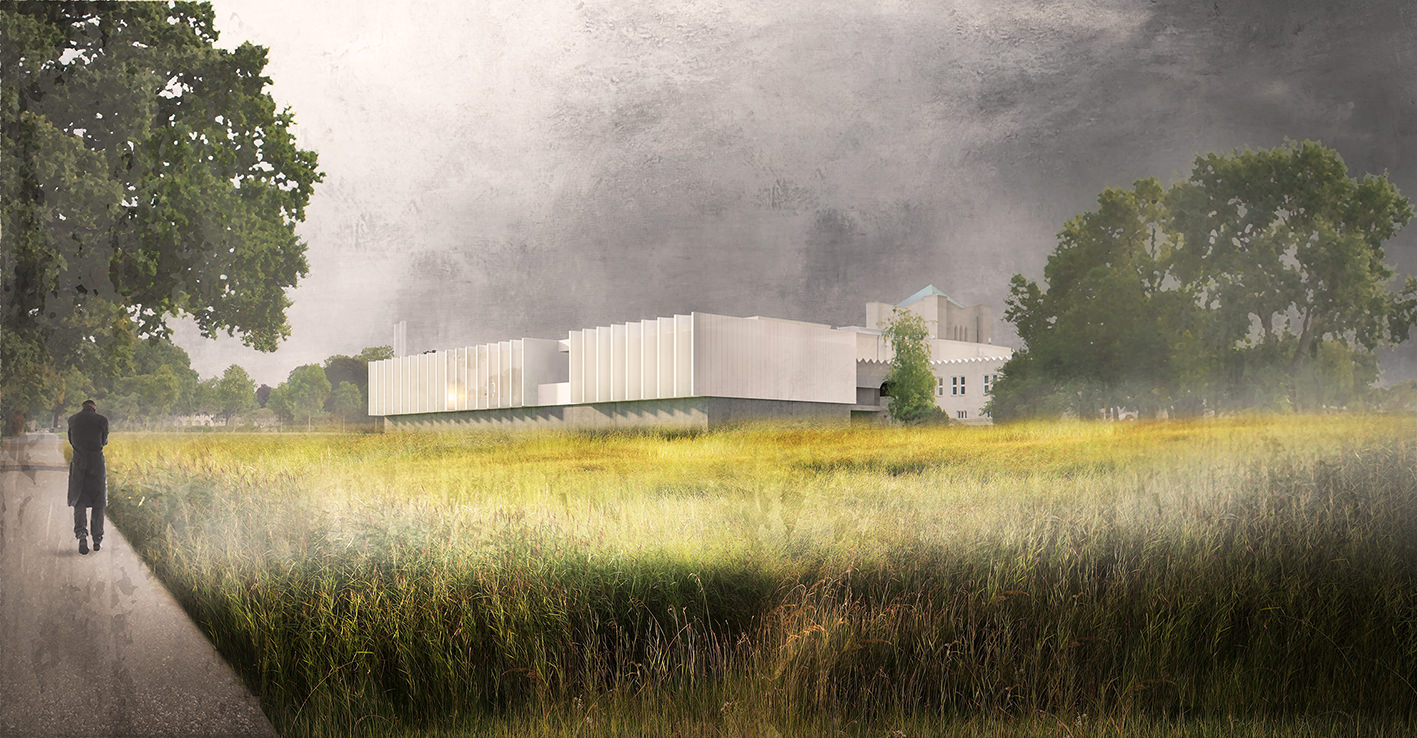
“The lamellar structure of the façade is visually highly appealing and promises a complex lighting atmosphere inside the building.”
(Excerpt from the jury minutes)
Site plan
The building is set across the existing axis, so the extension fits into the overall structure and remains self-confidently identifiable at the same time.
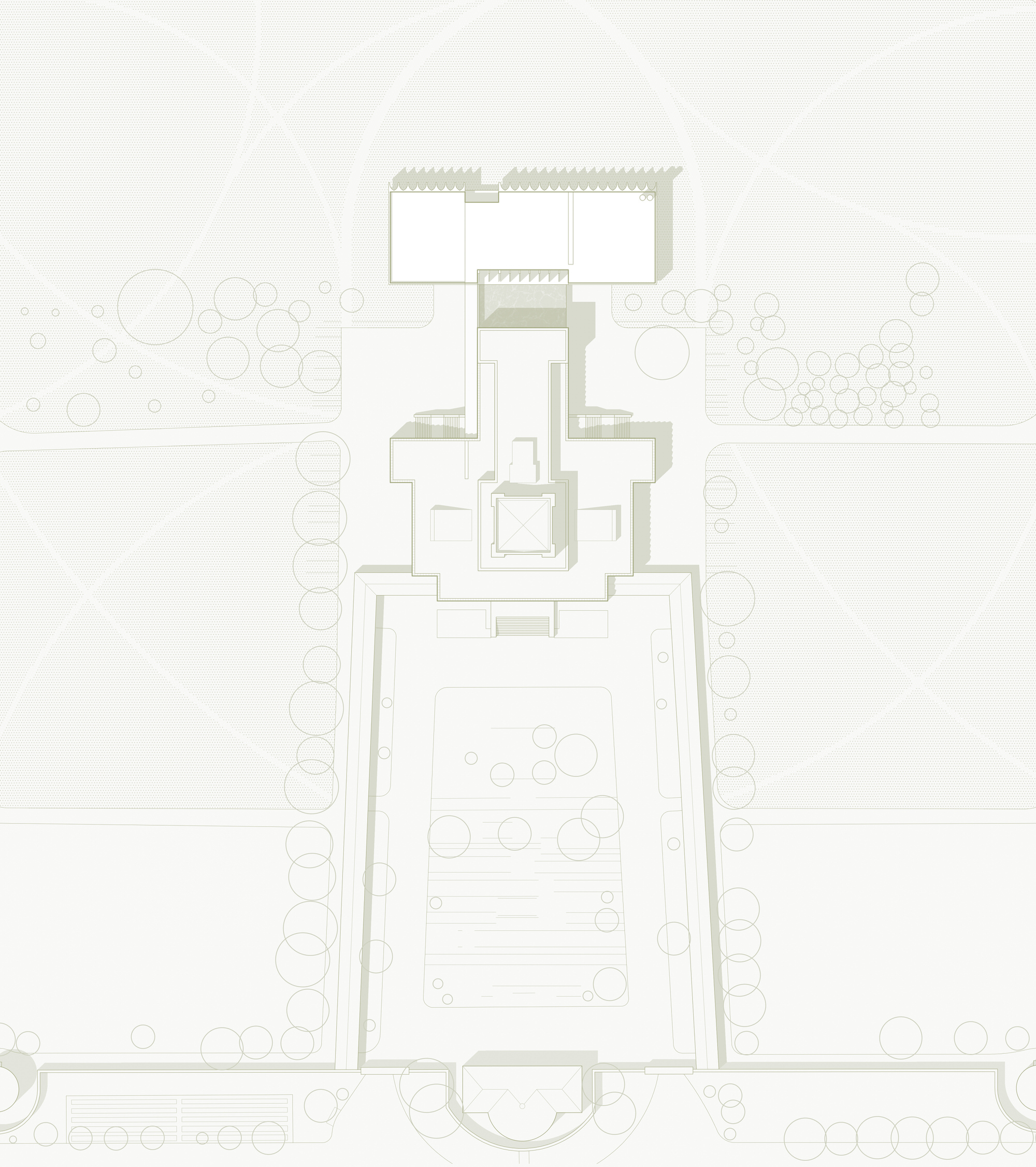
The public farewell area remains accessible from the forecourt. A lateral path leads out of the central hall across a courtyard featuring a large shallow water basin into the set-back extension. The view roams through the surrounding parkland along the tranquil and reflective water feature.
The waiting room is welcoming and includes an exit to the outdoors.
One enters the bright farewell hall axially to the funeral hall which offers light from both sides.
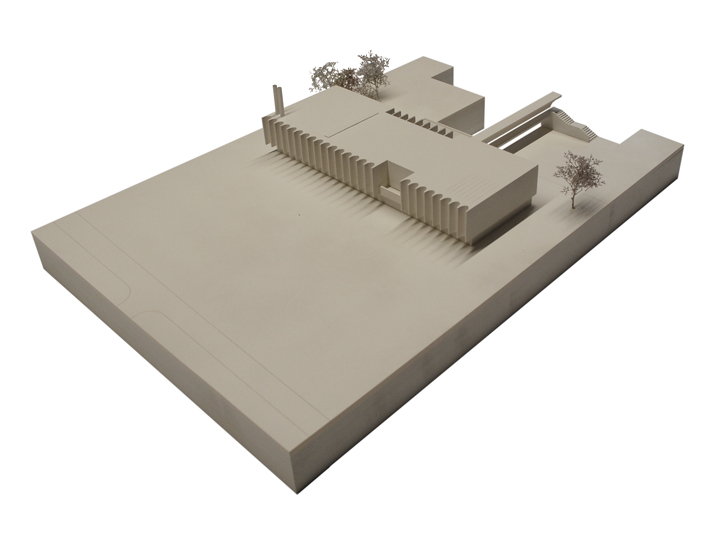
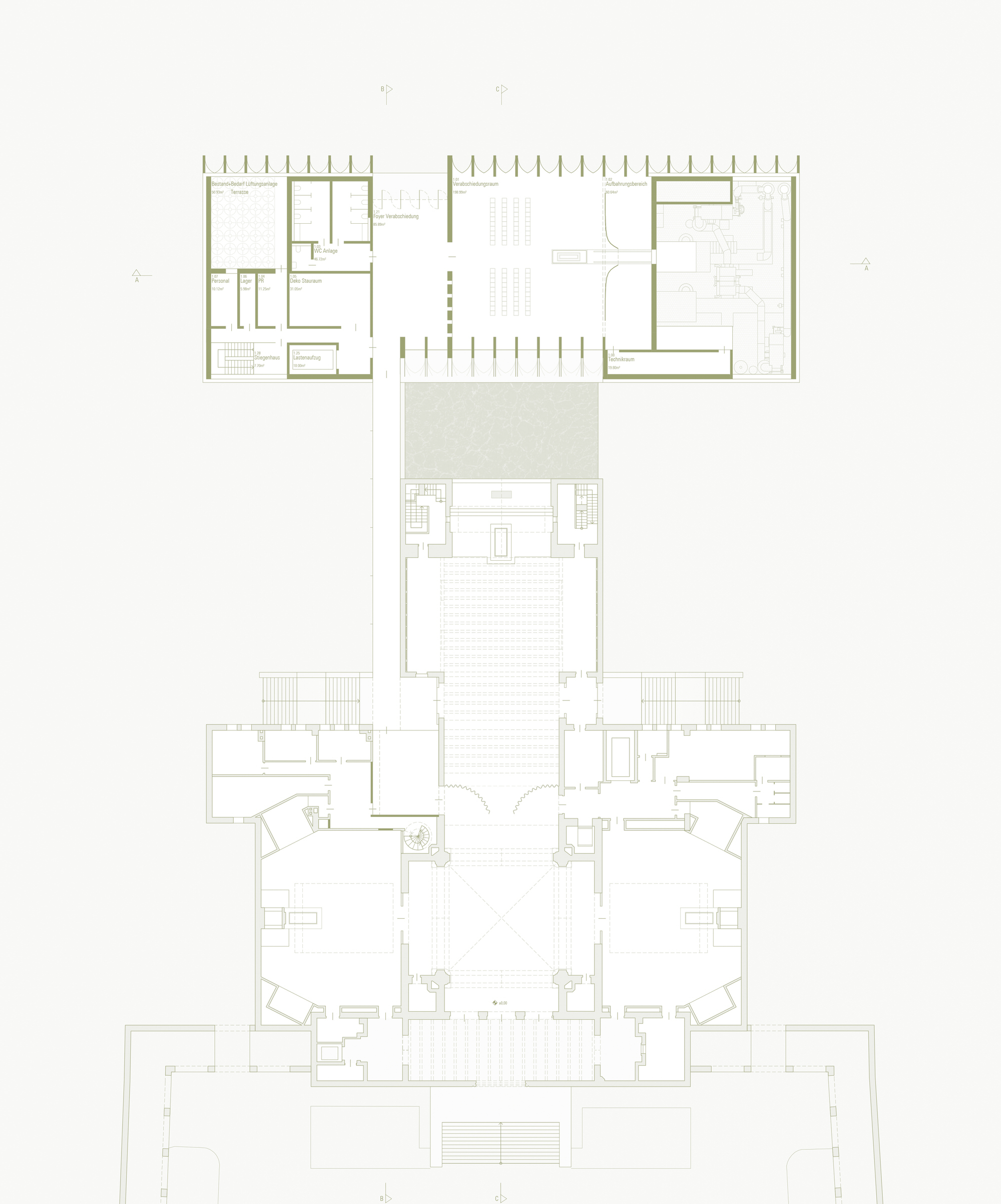
Depending on the position of the viewer, the bulkheads close or open the space. Towards the existing building, large-scale shading elements regulate the amount of sunlight entering the room, as well as the sun’s rays reflecting off the water create a special lighting atmosphere in the room. The multifunctional curtain divides the space between the funeral hall and the entrance to the furnace and allows for different spatial sequences as well as individual forms of farewell.
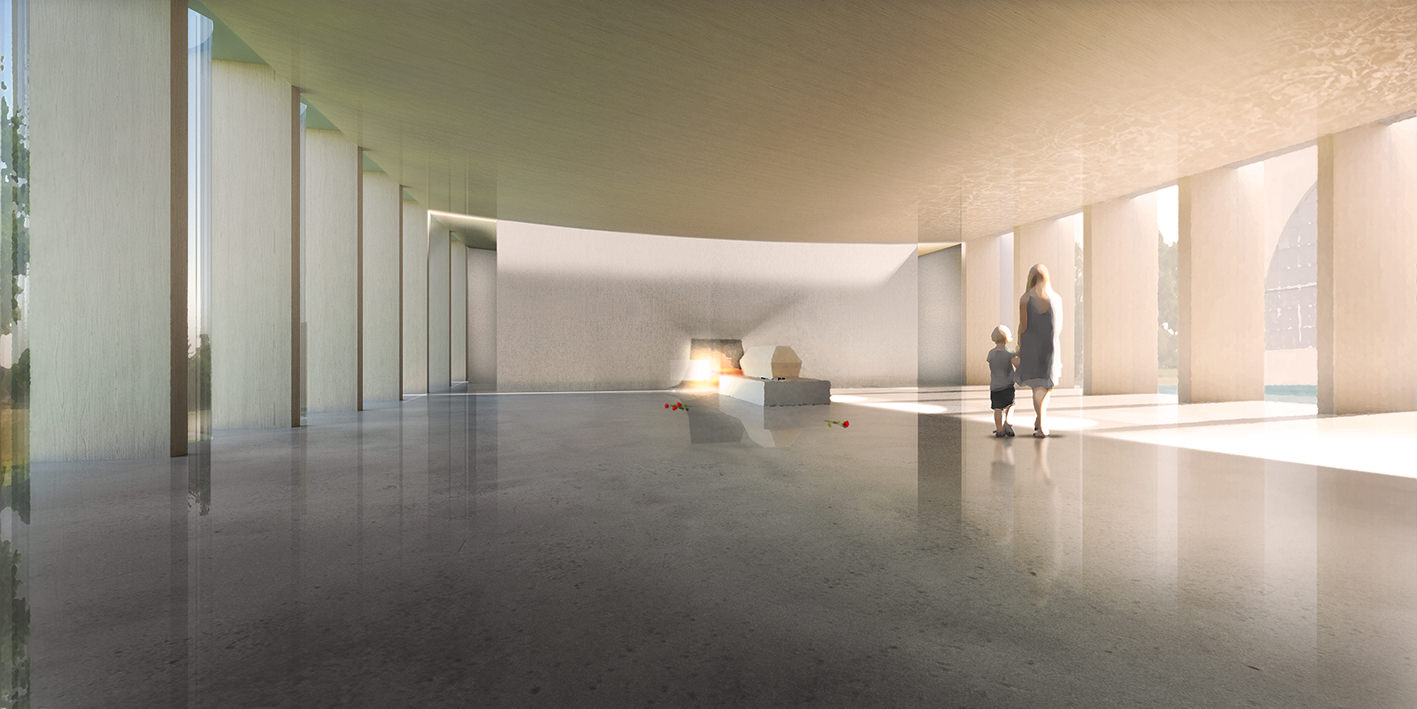
competition, 2019
Open EU-wide, purchase
address:
Simmeringer Hauptstrasse 337,
1110 Vienna
team:
Oliver Aschenbrenner
Susanne Veit-Aschenbrenner
Tobias Schedel
visualization:
Riviera Moretti
model making:
Modellbau Brüll
awarding authority:
BFW, Gebäudeerrichtungs- und Vermietungs GmbH & CoKG
technical support TGA:
Planning office Thier GmbH