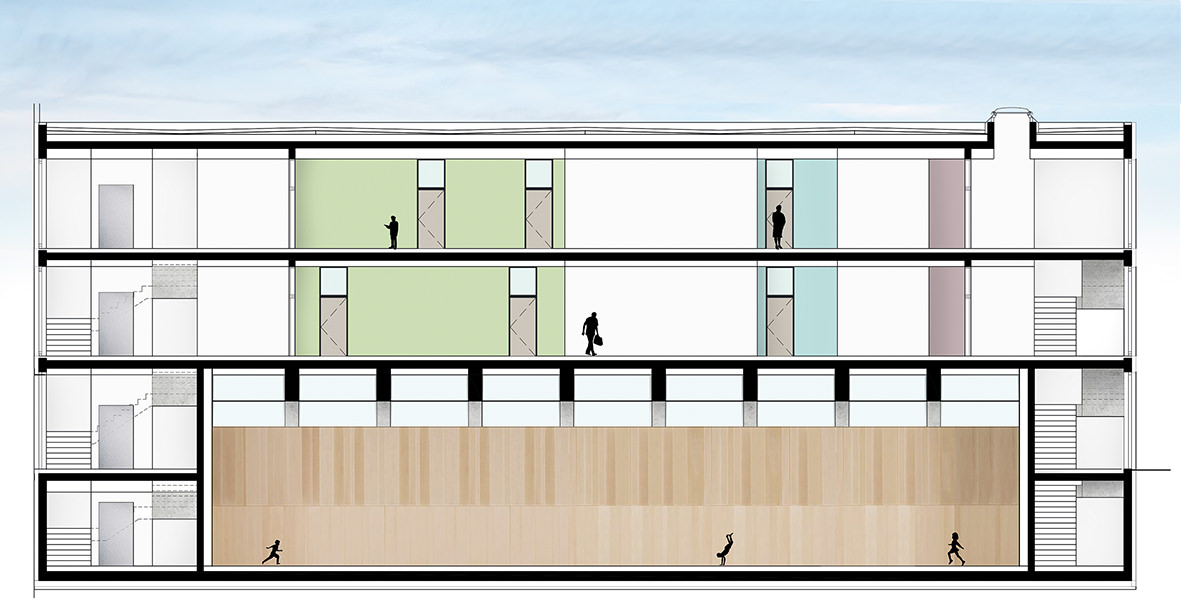
The staircases at both ends of the building are designed as reinforced concrete cores, so that the top floors with 7 classes, 2 EDP/group rooms, room for artistic education, central cloakroom, large teachers’ room, staff rooms and associated ancillary rooms could be built in prefabricated timber construction in a short construction time and during ongoing operations.


The three-story extension is positioned on the eastern wing in line with the existing building, allowing the open space with trees worthy of protection to be preserved as much as possible.
The simple, partially undercut structure is connected to the existing building by a one-story, fully glazed connecting corridor.


The standard gymnasium is sunk halfway underground and lit from both sides by opaque glass skylights.
The structural design is based on reinforced concrete frames for the gymnasium, in which the carving of the ceiling above reduces the bending moment.

completion:
2007
address:
Konstanziagasse 50
1220 Vienna
client:
WIP
Bauunternehmung Granit
team:
Oliver Aschenbrenner
Susanne Veit-Aschenbrenner
Luis Sampedro
Elis Hackaj
pictures:
© Hertha Hurnaus
existing architecture:
Janesch und Schnell