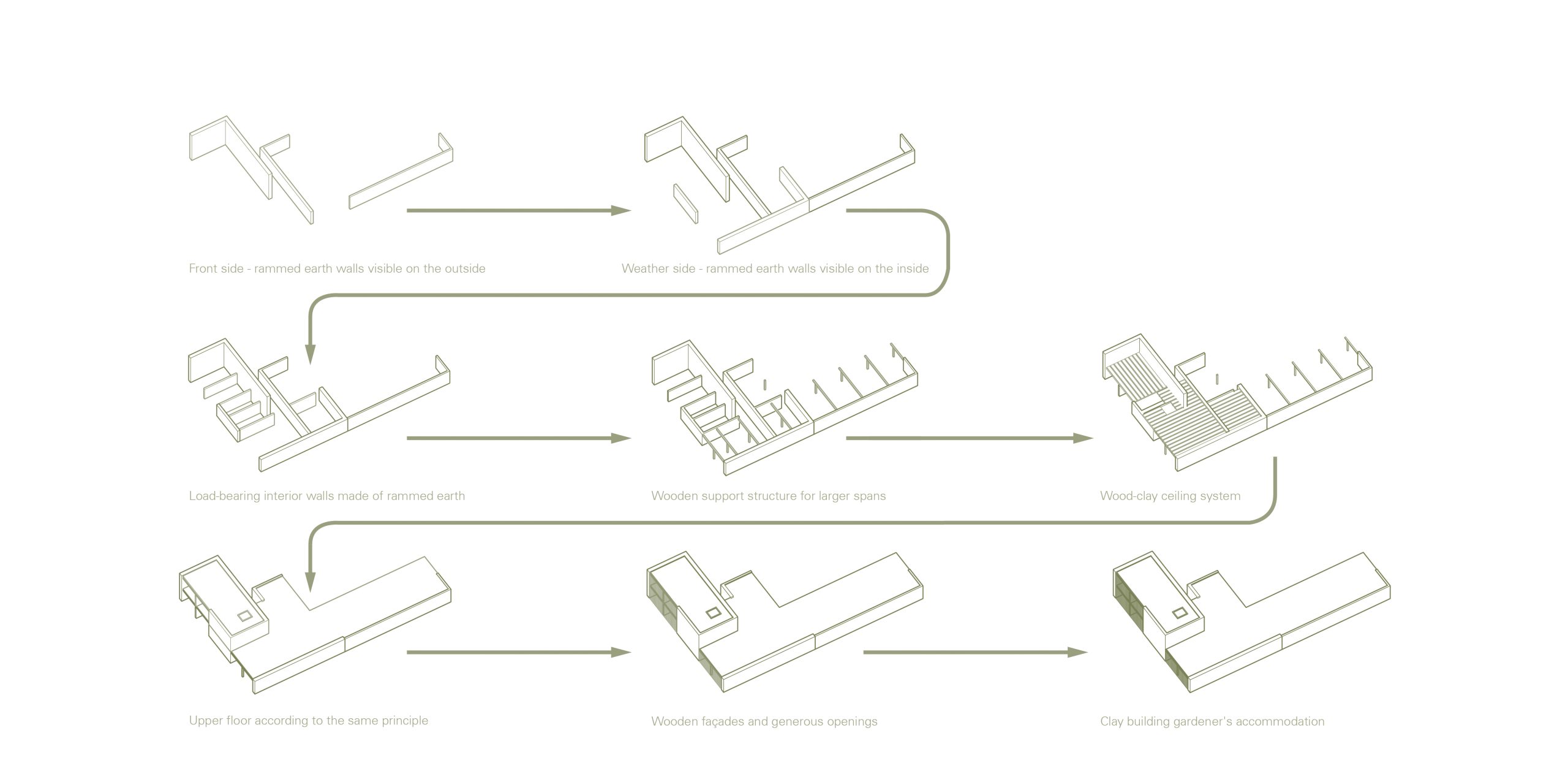We are excited about the opportunity to expand the boundaries of the construction industry; small projects in particular are an ideal source for introducing innovative building materials into a certification process

We are excited about the opportunity to push the boundaries of construction. Small projects in particular are an ideal basis for introducing innovative building materials into a certification process.


The planning study for the new gardener’s accommodation in the Schweizergarten focuses on sustainability and material-friendly construction. Inspired by the quality and ecological benefits of earthen construction, the building was designed as a reversible structure – this minimizes the impact on the environment and the structure can be returned to the natural cycle if necessary.
In addition, the building regulates the indoor climate in a natural way and conveys an earthy, warm aura.
The design reacts sensitively to the parking space and uses simple means to create a functional but atmospheric working environment. It does not form a hard boundary, but blends into the natural surroundings with open transitions and a well thought-out outdoor space concept.
Adress:
Heeresmuseumsstrasse 2-2a, 1030 Vienna
Submission of study:
2024
Project team:
Susanne Veit-Aschenbrenner, Franziska Weber, Mario Weissböck
Client:
Stadt Wien -Wiener Stadtgärten, vertreten durch WWP Wiener Wohnbau Projektmanagement GmbH
Site map

Floorplan
